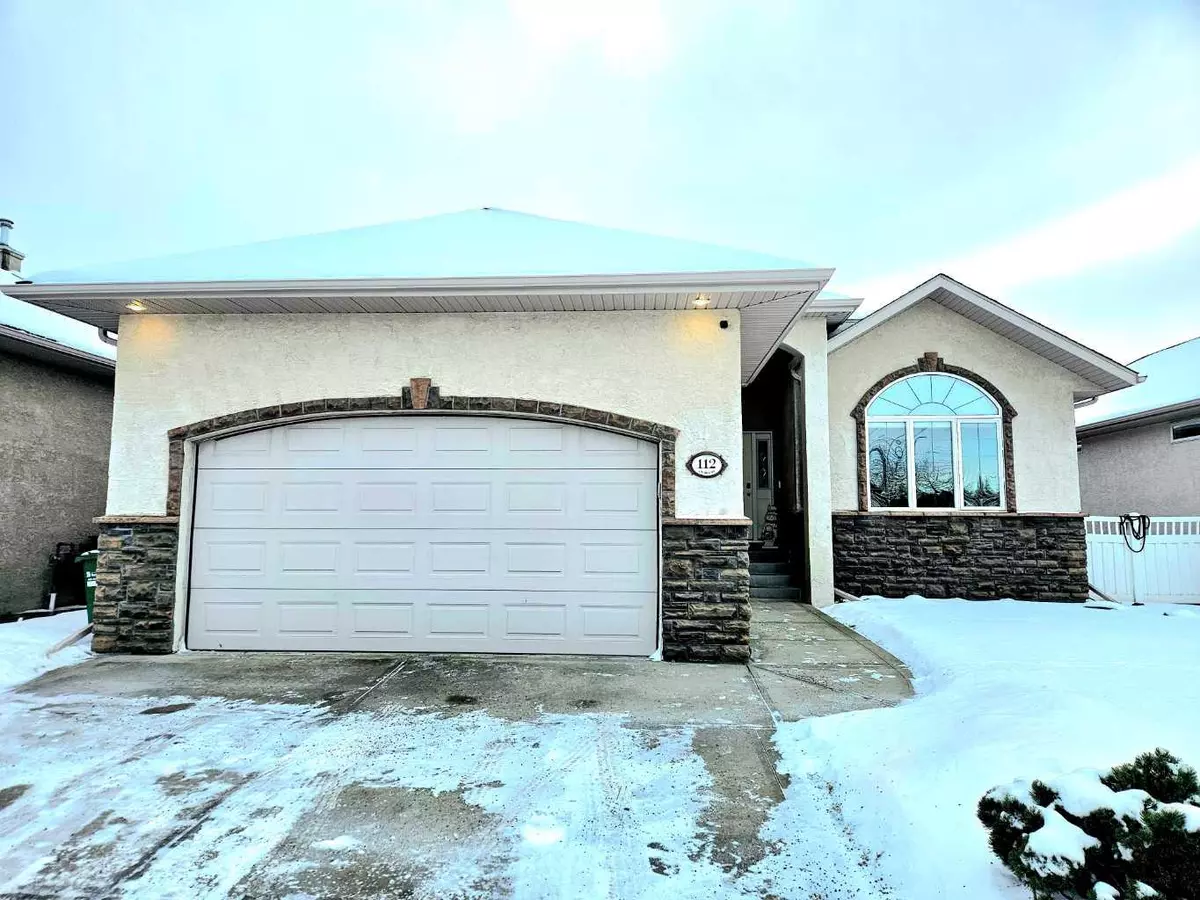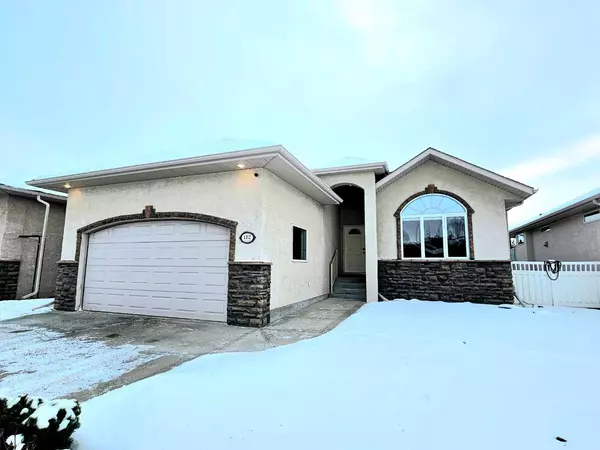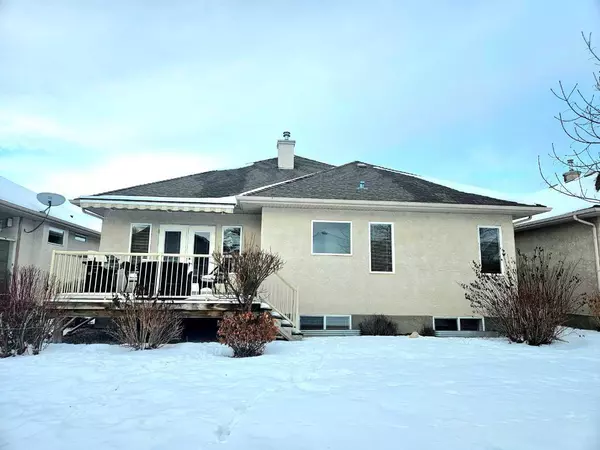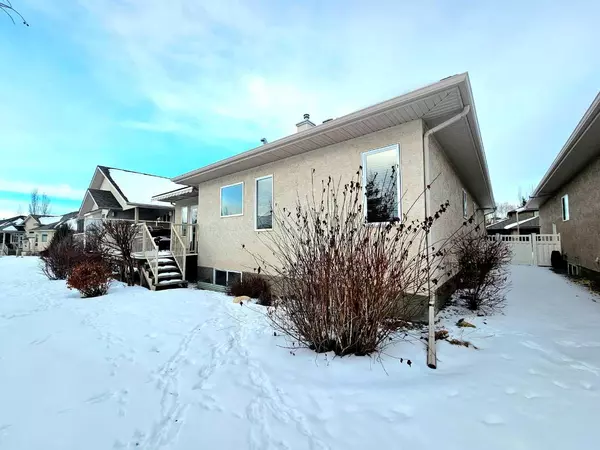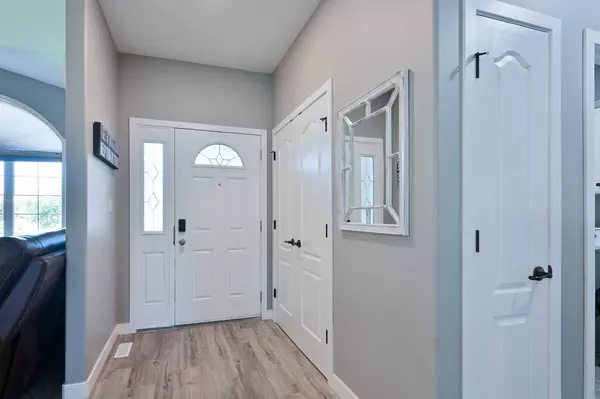
112 Archer DR Red Deer, AB T4R3J4
4 Beds
3 Baths
1,542 SqFt
UPDATED:
12/24/2024 10:25 PM
Key Details
Property Type Single Family Home
Sub Type Detached
Listing Status Active
Purchase Type For Sale
Square Footage 1,542 sqft
Price per Sqft $350
Subdivision Anders South
MLS® Listing ID A2184485
Style Bungalow
Bedrooms 4
Full Baths 3
Condo Fees $175
Originating Board Central Alberta
Year Built 2006
Annual Tax Amount $5,284
Tax Year 2024
Lot Size 5,338 Sqft
Acres 0.12
Property Description
As you step inside, you're welcomed by a bright and open living area with high ceilings and large windows that flood the space with natural light. The cozy gas fireplace serves as a charming focal point, creating a warm and inviting atmosphere—ideal for both quiet evenings and entertaining guests.
The main floor features three spacious bedrooms, including a relaxing primary suite with a walk-in closet and a private 4-piece ensuite, complete with a jetted tub. A second 4-piece bathroom serves the other two main-floor bedrooms. For added convenience, you'll find main-floor laundry and easy access to the double attached heated garage, making everyday tasks a breeze.
Meanwhile, the fully developed basement offers in-floor heating with even more space, including a fourth bedroom, a 3-piece bathroom, ample storage, and endless possibilities for customization to suit your needs.
Next, step outside to enjoy your morning coffee or an afternoon retreat on the back deck, featuring an automatic awning and privacy screen, or take a stroll along one of the many nearby walking paths.
Living in Lakeside Villas means enjoying a low-maintenance lifestyle, with lawn care and snow removal (including your driveway) taken care of, allowing you to relax or travel with peace of mind. The community's prime location offers easy access to walking trails, shopping, restaurants, pharmacies, and major highways.
With immediate possession available, this home is ready for you to move in and start your next chapter. Don't miss out—schedule your viewing today and experience everything 112 Archer Drive has to offer!
Location
State AB
County Red Deer
Zoning R1
Direction N
Rooms
Other Rooms 1
Basement Finished, Full
Interior
Interior Features Closet Organizers, High Ceilings, Jetted Tub, See Remarks, Storage, Walk-In Closet(s)
Heating In Floor, Fireplace(s), Forced Air, Hot Water, Natural Gas
Cooling None
Flooring Laminate, Tile, Vinyl Plank
Fireplaces Number 1
Fireplaces Type Gas, Living Room
Inclusions Upright Freezer located in the garage, All T.V's attached to the wall, Electric fireplace in basement, Light fixtures, Shelving in the garage, Automatic Awning on the patio.
Appliance Dishwasher, Microwave, Oven, Refrigerator, Washer/Dryer, Window Coverings
Laundry Main Level
Exterior
Parking Features Double Garage Attached, Driveway
Garage Spaces 2.0
Garage Description Double Garage Attached, Driveway
Fence Partial
Community Features Gated, Shopping Nearby, Sidewalks, Walking/Bike Paths
Amenities Available Other, Snow Removal
Roof Type Asphalt Shingle
Porch Awning(s), Deck
Lot Frontage 49.22
Exposure N
Total Parking Spaces 4
Building
Lot Description Few Trees, Low Maintenance Landscape, Landscaped
Foundation Poured Concrete
Architectural Style Bungalow
Level or Stories One
Structure Type Stone,Stucco,Wood Frame
Others
HOA Fee Include Common Area Maintenance,Maintenance Grounds,Professional Management,Reserve Fund Contributions,Snow Removal
Restrictions Adult Living,Pet Restrictions or Board approval Required
Tax ID 91675705
Ownership Private
Pets Allowed Restrictions
GET MORE INFORMATION



