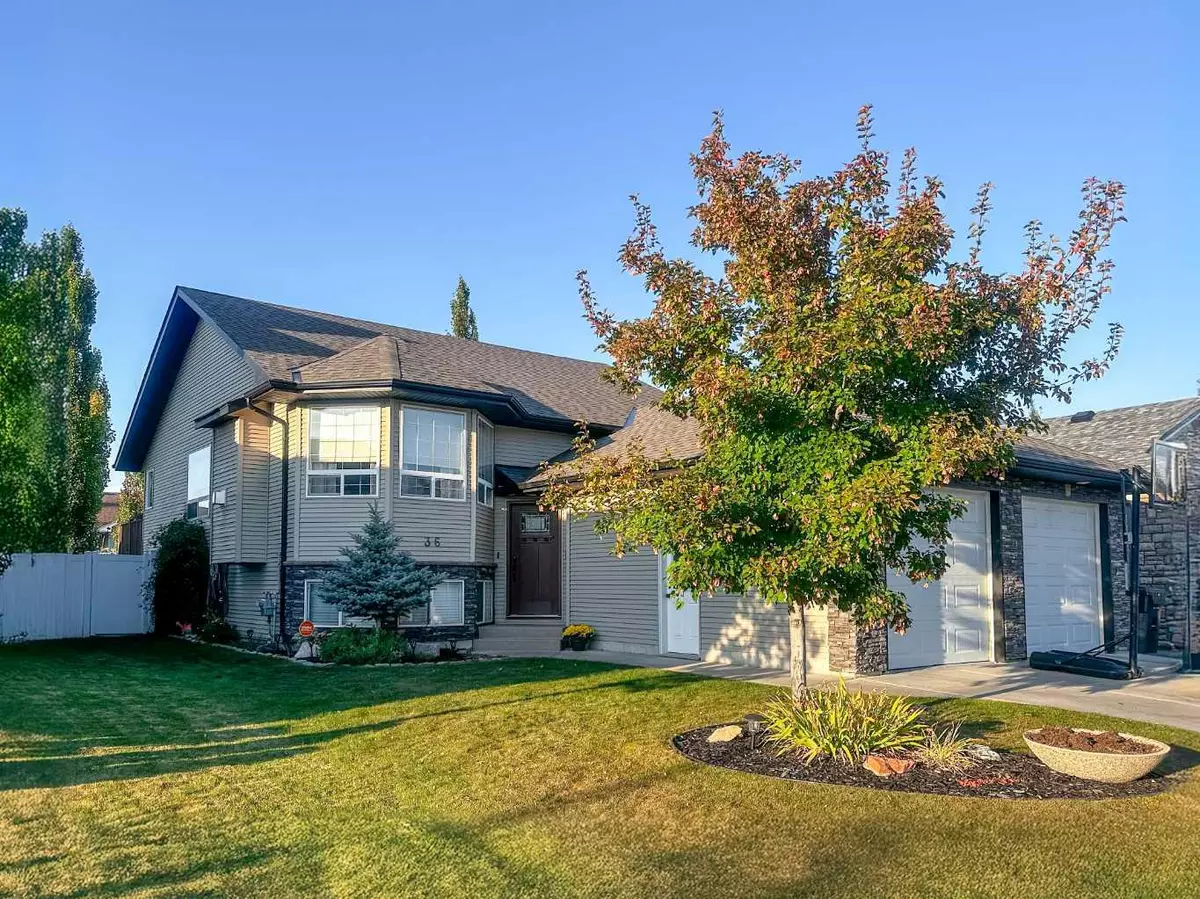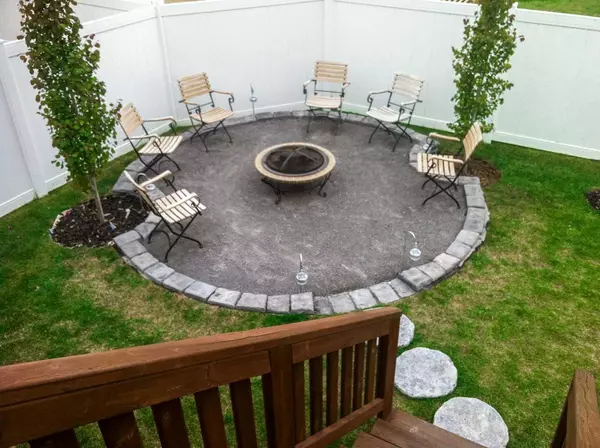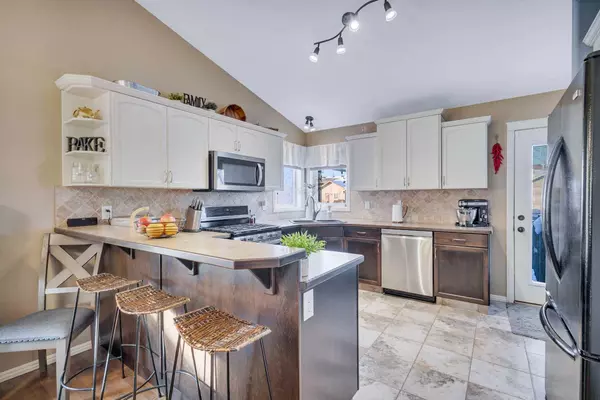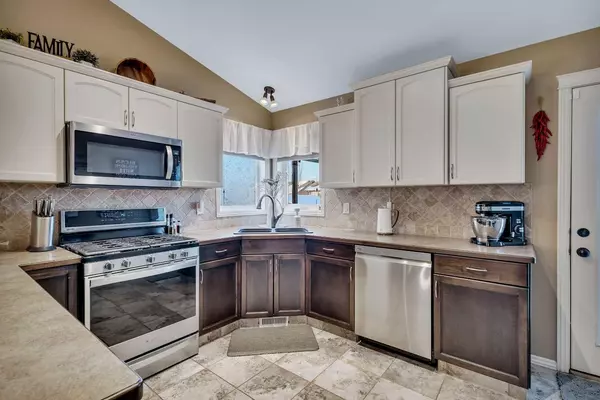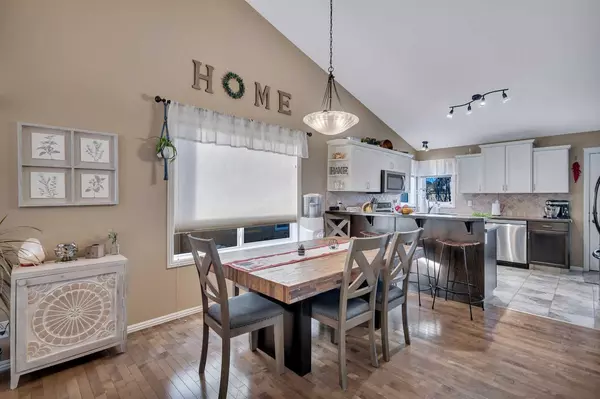
36 Van Dorp ST Red Deer, AB T4R 0G3
5 Beds
3 Baths
1,251 SqFt
UPDATED:
12/23/2024 05:45 PM
Key Details
Property Type Single Family Home
Sub Type Detached
Listing Status Active
Purchase Type For Sale
Square Footage 1,251 sqft
Price per Sqft $415
MLS® Listing ID A2184353
Style Bi-Level
Bedrooms 5
Full Baths 3
Originating Board Central Alberta
Year Built 2007
Annual Tax Amount $4,085
Tax Year 2024
Lot Size 5,744 Sqft
Acres 0.13
Property Description
Location
State AB
County Red Deer
Zoning RL
Direction S
Rooms
Other Rooms 1
Basement Finished, Full
Interior
Interior Features Breakfast Bar, Ceiling Fan(s), Central Vacuum, Laminate Counters, Natural Woodwork, No Smoking Home, Open Floorplan, Pantry, Recessed Lighting, Tankless Hot Water, Track Lighting, Vaulted Ceiling(s), Walk-In Closet(s)
Heating In Floor, Fireplace(s), Forced Air
Cooling Central Air
Flooring Carpet, Ceramic Tile, Linoleum, Vinyl
Fireplaces Number 1
Fireplaces Type Gas
Inclusions canvas covered metal frame pergola included garage door opener with 1 remote
Appliance Dishwasher, Gas Range, Microwave Hood Fan, Refrigerator, Tankless Water Heater, Washer/Dryer, Window Coverings
Laundry Lower Level
Exterior
Parking Features Double Garage Attached, Front Drive, Heated Garage
Garage Spaces 2.0
Garage Description Double Garage Attached, Front Drive, Heated Garage
Fence Fenced
Community Features Park, Playground, Pool, Schools Nearby, Sidewalks, Street Lights
Roof Type Asphalt Shingle
Porch Deck, Other, Patio
Lot Frontage 50.03
Total Parking Spaces 4
Building
Lot Description Back Lane, Back Yard, Few Trees, Front Yard, Lawn, Landscaped, Level, Street Lighting, Private, Rectangular Lot
Foundation Poured Concrete
Architectural Style Bi-Level
Level or Stories Bi-Level
Structure Type Concrete,Vinyl Siding,Wood Frame
Others
Restrictions None Known
Tax ID 91049040
Ownership Private
GET MORE INFORMATION



