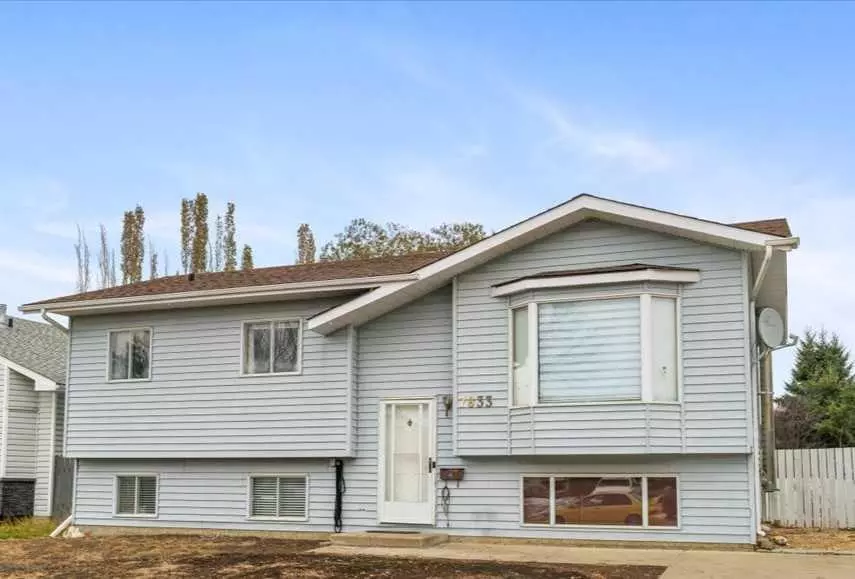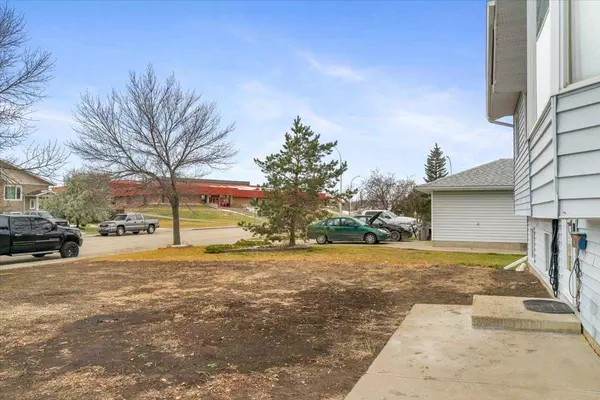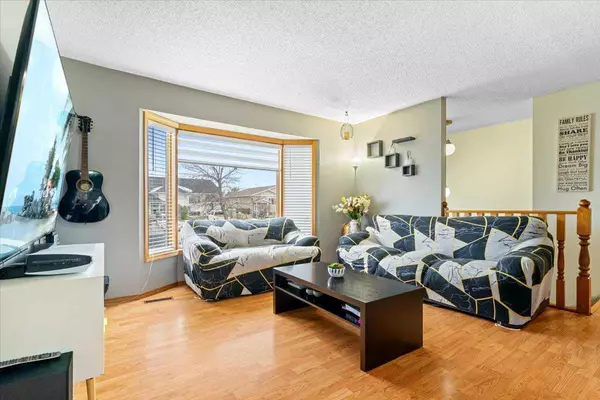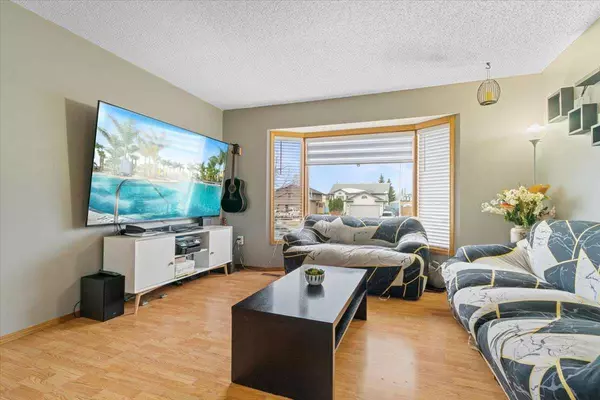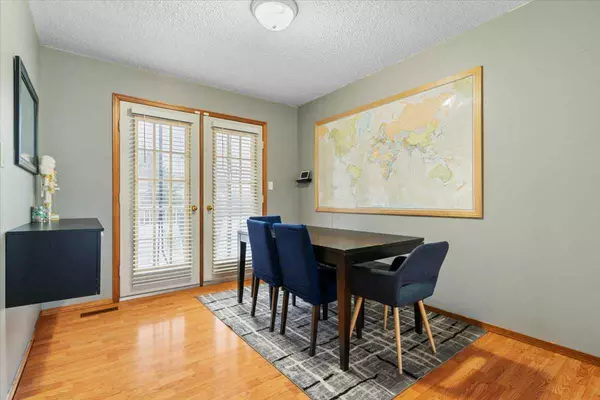7833 Mission heights DR Grande Prairie, AB T8W1Z1
4 Beds
3 Baths
5,860 Sqft Lot
UPDATED:
12/16/2024 04:30 AM
Key Details
Property Type Single Family Home
Sub Type Detached
Listing Status Active
Purchase Type For Sale
Subdivision Mission Heights
MLS® Listing ID A2183628
Style Bi-Level
Bedrooms 4
Full Baths 3
Originating Board Grande Prairie
Year Built 1986
Annual Tax Amount $2,939
Tax Year 2024
Lot Size 5,860 Sqft
Acres 0.13
Property Description
Welcome to 7833 Mission Heights Drive, a stunning residence nestled in one of the most sought-after neighborhoods. This beautifully designed home features 4 bedrooms and 3 bathrooms, offering ample space for family living and entertaining.
Step outside to your private backyard oasis, ideal for outdoor entertaining or simply enjoying a quiet evening under the stars. The patio area is perfect for barbecues, the yard provides plenty of space for gardening or play.
Located conveniently close to St Kateri Catholic School, Derek taylor,Highschools and Eastlink Center, this home offers both tranquility and accessibility. Don’t miss the opportunity to make 7833 Mission Heights Drive your new home! Call your Realtor Today!
Location
State AB
County Grande Prairie
Zoning RG
Direction W
Rooms
Other Rooms 1
Basement Partial, Partially Finished
Interior
Interior Features Built-in Features
Heating Central
Cooling None
Flooring Laminate
Appliance Dishwasher, Electric Stove, Washer/Dryer
Laundry In Basement
Exterior
Parking Features Off Street, Parking Pad
Garage Description Off Street, Parking Pad
Fence Fenced
Community Features None
Roof Type Asphalt Shingle
Porch Deck
Lot Frontage 54.14
Total Parking Spaces 4
Building
Lot Description Back Yard
Foundation Poured Concrete
Architectural Style Bi-Level
Level or Stories Bi-Level
Structure Type Vinyl Siding
Others
Restrictions None Known
Tax ID 91979138
Ownership See Remarks


