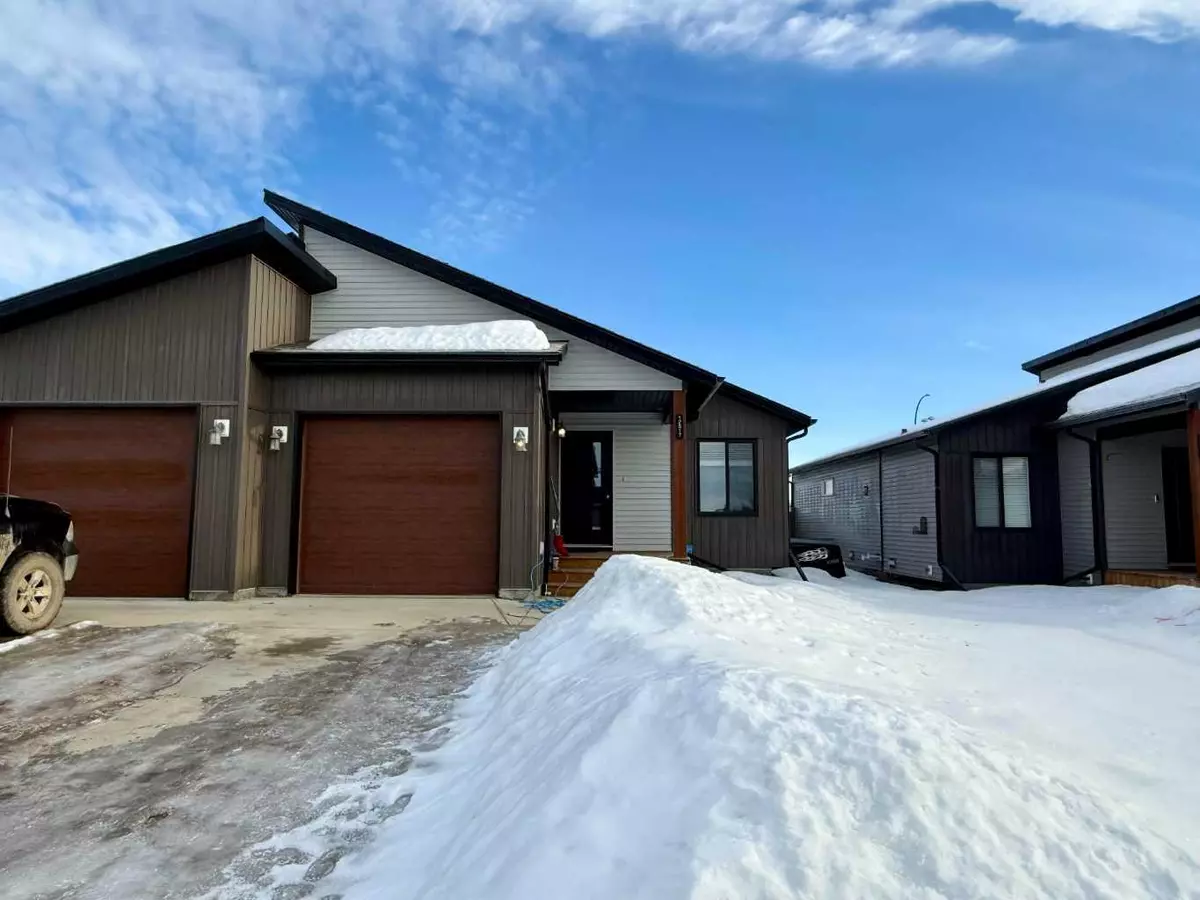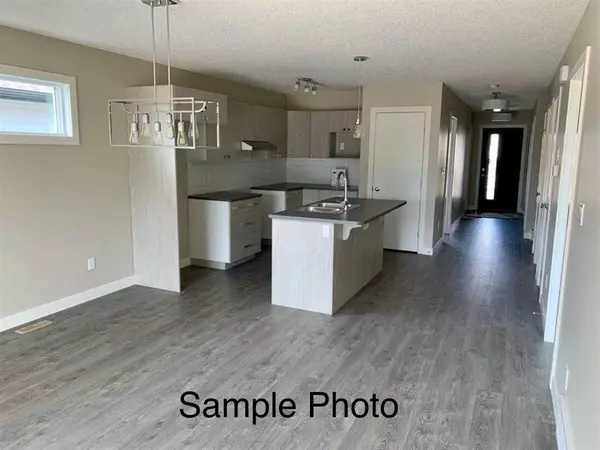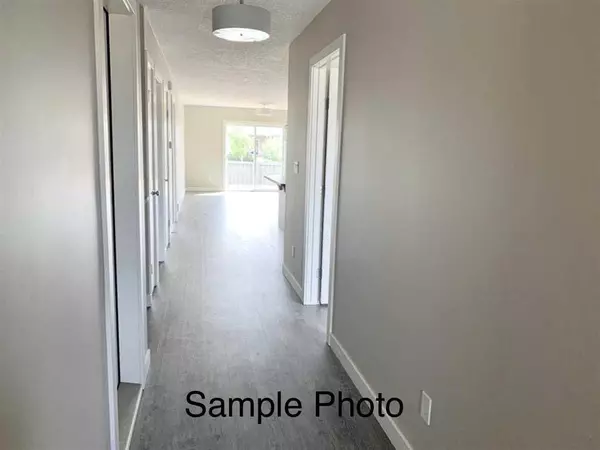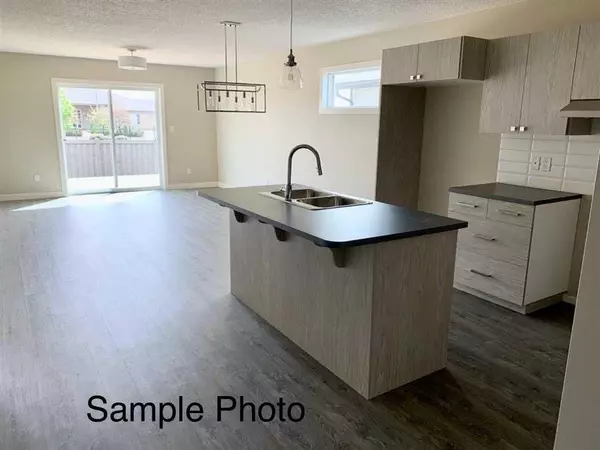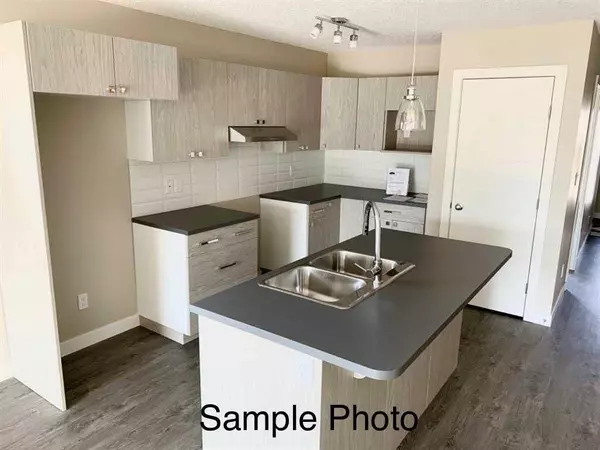12617 102A ST Grande Prairie, AB T8V 4T7
2 Beds
2 Baths
1,015 SqFt
UPDATED:
12/13/2024 09:00 PM
Key Details
Property Type Single Family Home
Sub Type Semi Detached (Half Duplex)
Listing Status Active
Purchase Type For Sale
Square Footage 1,015 sqft
Price per Sqft $334
Subdivision Northridge
MLS® Listing ID A2182858
Style Bungalow,Side by Side
Bedrooms 2
Full Baths 2
Originating Board Grande Prairie
Year Built 2018
Annual Tax Amount $3,371
Tax Year 2024
Lot Size 3,883 Sqft
Acres 0.09
Property Description
Location
State AB
County Grande Prairie
Zoning RS
Direction W
Rooms
Other Rooms 1
Basement Full, Unfinished
Interior
Interior Features Kitchen Island, Open Floorplan, Pantry, See Remarks
Heating Forced Air
Cooling None
Flooring Carpet, Tile, Vinyl
Inclusions Refrigerator, Stove, Dishwasher, Microwave, Washer, Dryer, Window Coverings, Garage Door Opener & Controls
Appliance Dishwasher, Dryer, Microwave, Refrigerator, Stove(s), Washer, Window Coverings
Laundry In Basement
Exterior
Parking Features Single Garage Attached
Garage Spaces 1.0
Garage Description Single Garage Attached
Fence Fenced
Community Features Schools Nearby, Shopping Nearby, Sidewalks, Street Lights
Roof Type Asphalt Shingle
Porch Deck
Lot Frontage 32.15
Total Parking Spaces 2
Building
Lot Description Landscaped
Foundation Poured Concrete
Architectural Style Bungalow, Side by Side
Level or Stories One
Structure Type Vinyl Siding
Others
Restrictions None Known
Tax ID 92003638
Ownership Private


