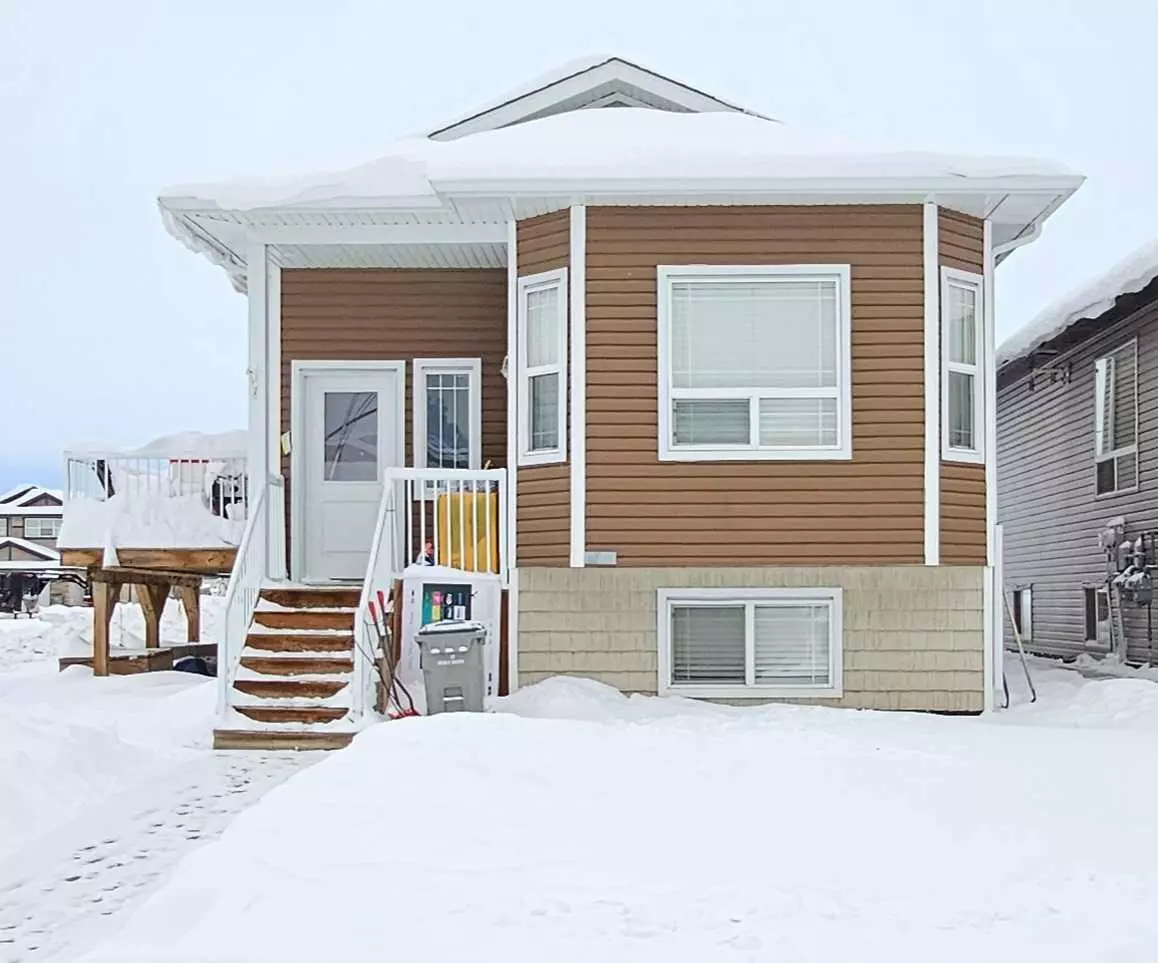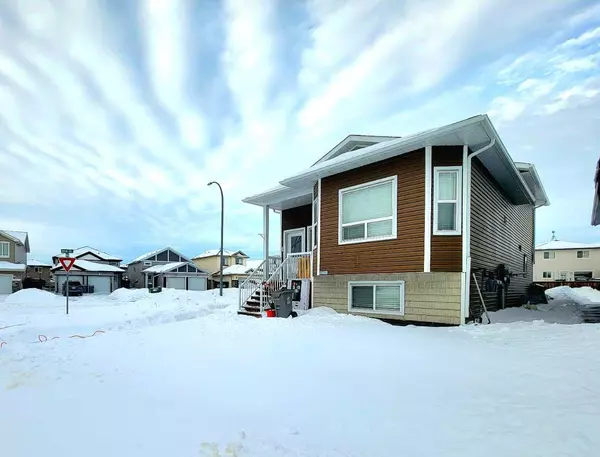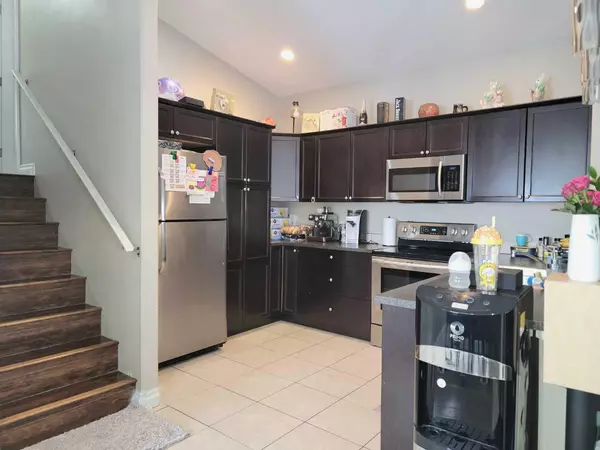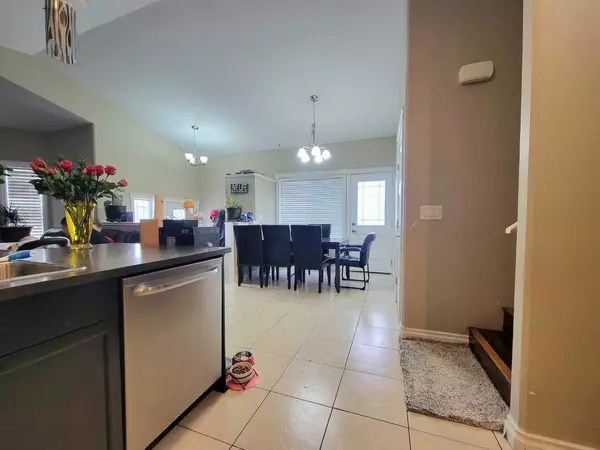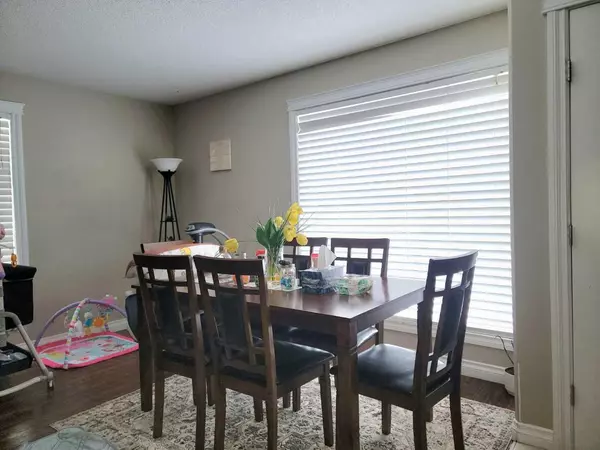8466 102 AVE Grande Prairie, AB T8X 0N7
5 Beds
2 Baths
1,580 SqFt
UPDATED:
01/13/2025 05:55 PM
Key Details
Property Type Multi-Family
Sub Type Full Duplex
Listing Status Active
Purchase Type For Sale
Square Footage 1,580 sqft
Price per Sqft $267
Subdivision Crystal Landing
MLS® Listing ID A2180508
Style 4 Level Split,Up/Down
Bedrooms 5
Full Baths 2
Originating Board Grande Prairie
Year Built 2014
Annual Tax Amount $4,851
Tax Year 2024
Lot Size 4,324 Sqft
Acres 0.1
Property Description
Location
State AB
County Grande Prairie
Zoning RS
Direction S
Rooms
Basement Separate/Exterior Entry, Finished, Full, Suite
Interior
Interior Features Breakfast Bar, Ceiling Fan(s), Laminate Counters, Low Flow Plumbing Fixtures, Open Floorplan, Separate Entrance, Soaking Tub, Tankless Hot Water
Heating Forced Air
Cooling None
Flooring Carpet, Laminate, Tile
Appliance Dishwasher, Microwave Hood Fan, Refrigerator, Stove(s), Washer/Dryer
Laundry Lower Level, Upper Level
Exterior
Parking Features Off Street, Parking Pad
Garage Description Off Street, Parking Pad
Fence None
Community Features Park, Schools Nearby, Sidewalks, Street Lights
Roof Type Asphalt Shingle
Porch Deck, Front Porch
Lot Frontage 58.63
Total Parking Spaces 4
Building
Lot Description Back Lane, City Lot, Corner Lot, Landscaped
Foundation Poured Concrete
Architectural Style 4 Level Split, Up/Down
Level or Stories 4 Level Split
Structure Type Post & Beam,Vinyl Siding,Wood Frame
Others
Restrictions None Known
Tax ID 92003353
Ownership Private


