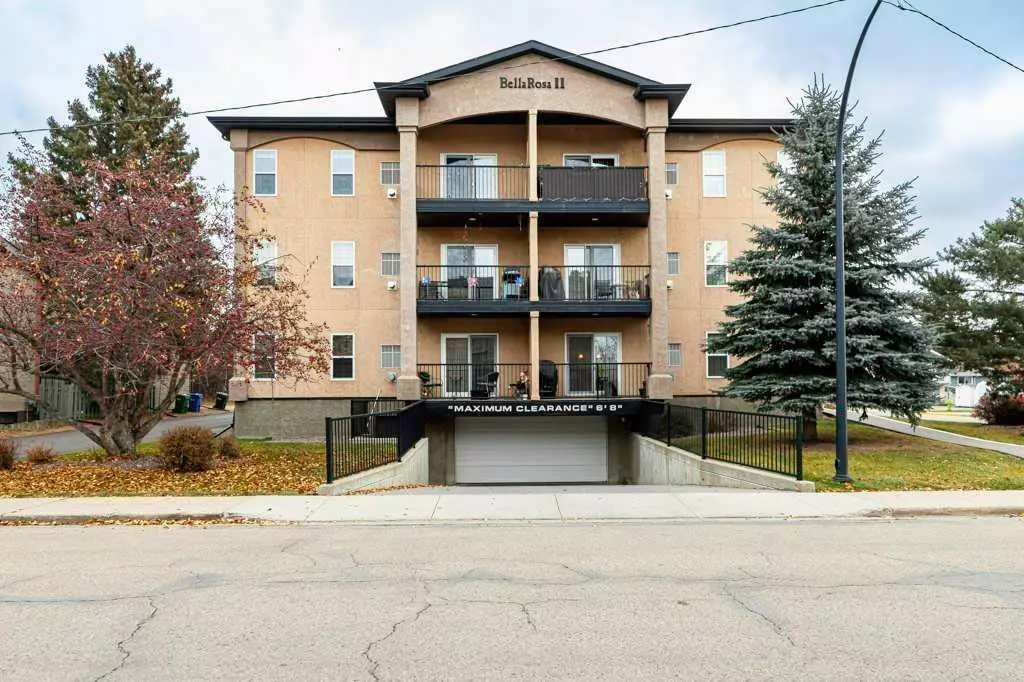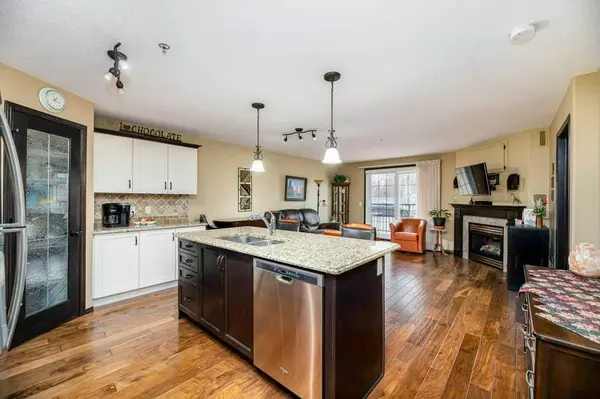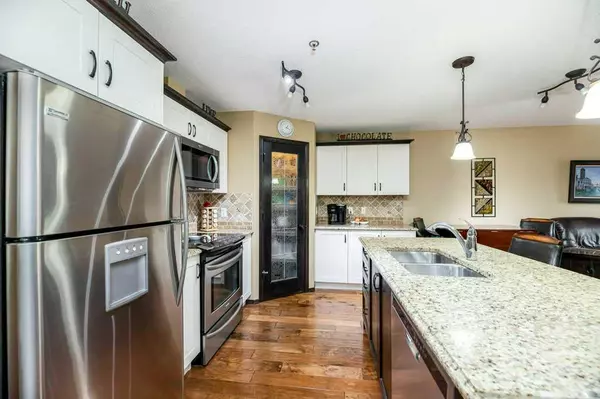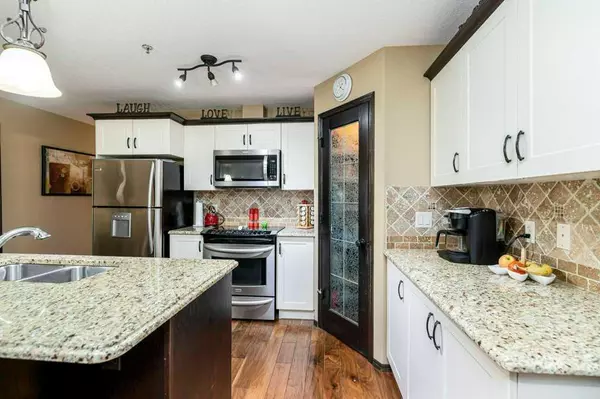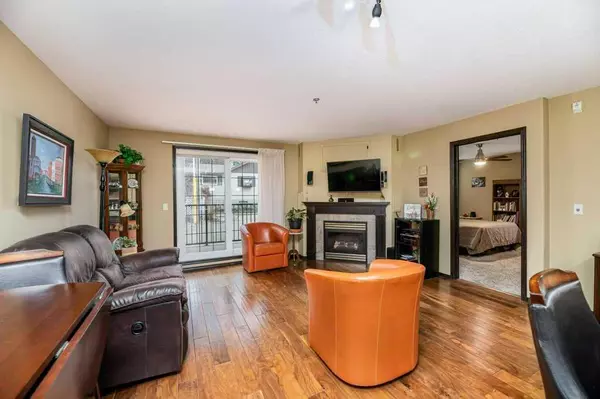
GET MORE INFORMATION
$ 280,000
$ 295,000 5.1%
3515 49 AVE #102 Red Deer, AB T4N 3W5
2 Beds
2 Baths
1,003 SqFt
UPDATED:
Key Details
Sold Price $280,000
Property Type Condo
Sub Type Apartment
Listing Status Sold
Purchase Type For Sale
Square Footage 1,003 sqft
Price per Sqft $279
Subdivision South Hill
MLS® Listing ID A2180437
Sold Date 12/24/24
Style Apartment
Bedrooms 2
Full Baths 2
Condo Fees $589/mo
Originating Board Central Alberta
Year Built 2008
Annual Tax Amount $1,899
Tax Year 2024
Property Description
Location
State AB
County Red Deer
Zoning R2
Direction SW
Rooms
Other Rooms 1
Interior
Interior Features Ceiling Fan(s), Granite Counters, Kitchen Island, Storage, Walk-In Closet(s)
Heating Fireplace(s), Forced Air
Cooling Central Air
Flooring Wood
Fireplaces Number 1
Fireplaces Type Gas
Appliance Dishwasher, Microwave, Refrigerator, Stove(s), Washer/Dryer, Window Coverings
Laundry In Unit
Exterior
Parking Features Parking Pad, Underground
Garage Description Parking Pad, Underground
Community Features Schools Nearby, Shopping Nearby, Walking/Bike Paths
Amenities Available Elevator(s), Storage
Porch Deck
Exposure S
Total Parking Spaces 2
Building
Story 3
Architectural Style Apartment
Level or Stories Multi Level Unit
Structure Type Concrete,Stucco
Others
HOA Fee Include Common Area Maintenance,Insurance,Parking,Professional Management,Reserve Fund Contributions,Sewer,Snow Removal,Trash,Water
Restrictions Call Lister
Tax ID 91594735
Ownership Private
Pets Allowed Restrictions
GET MORE INFORMATION



