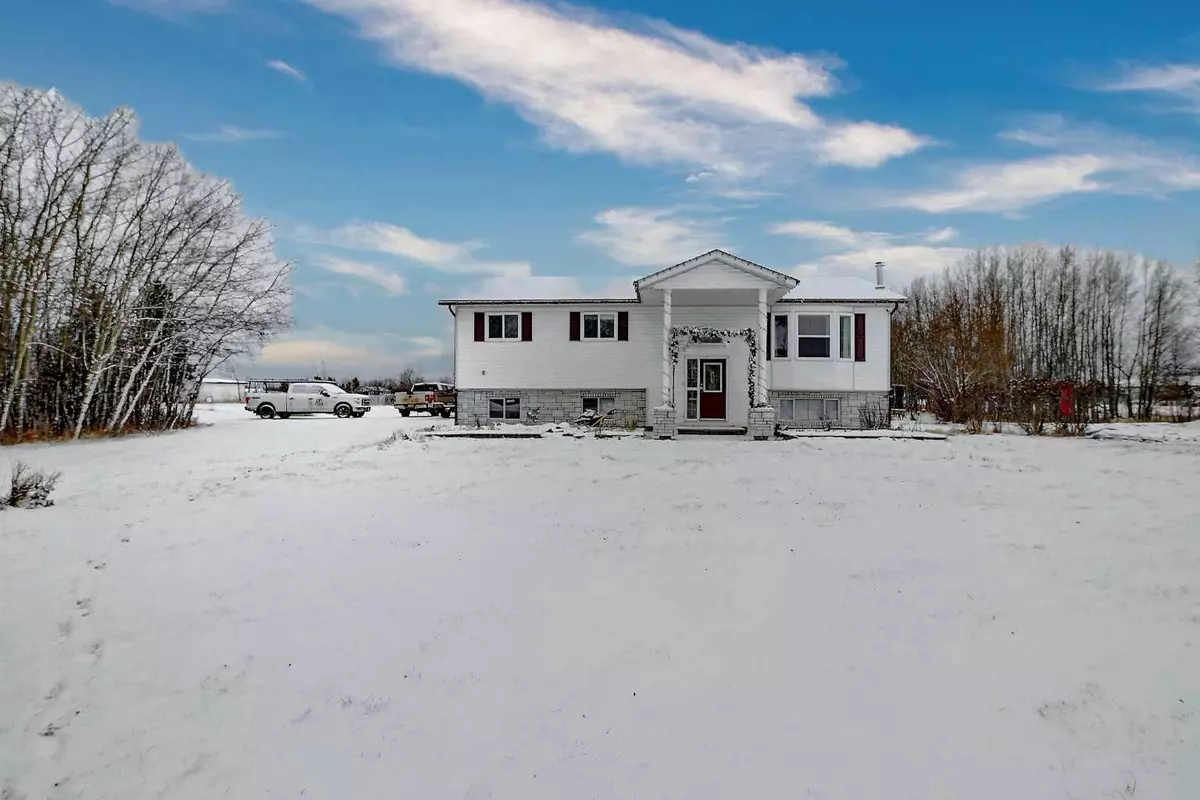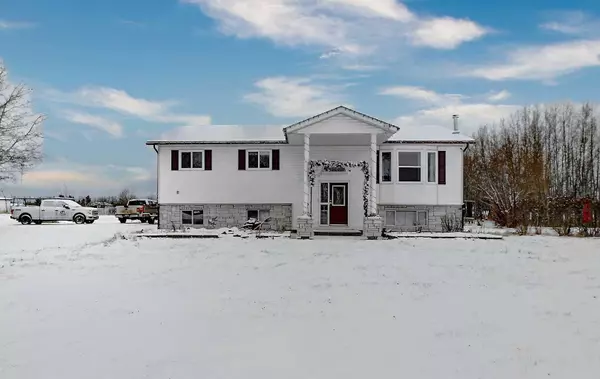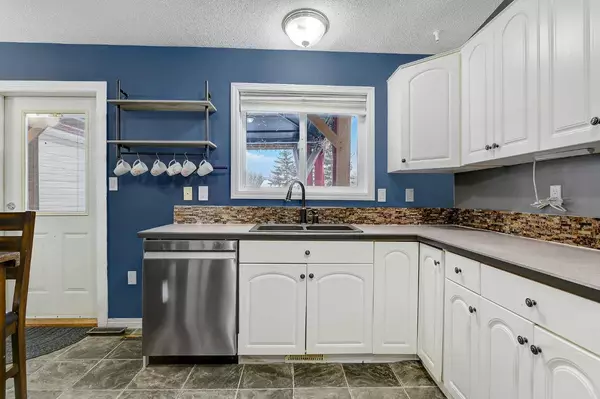71204 Range Road 55 #13 Grande Prairie, AB T8X 4A8
6 Beds
3 Baths
1,485 SqFt
UPDATED:
11/21/2024 03:55 PM
Key Details
Property Type Single Family Home
Sub Type Detached
Listing Status Active
Purchase Type For Sale
Square Footage 1,485 sqft
Price per Sqft $525
Subdivision Eagle Estates
MLS® Listing ID A2179981
Style Acreage with Residence,Bi-Level
Bedrooms 6
Full Baths 3
Originating Board Grande Prairie
Year Built 1999
Annual Tax Amount $4,683
Tax Year 2024
Lot Size 3.760 Acres
Acres 3.76
Property Description
Location
State AB
County Grande Prairie
Zoning RCRSA
Direction N
Rooms
Other Rooms 1
Basement Finished, Full
Interior
Interior Features See Remarks
Heating In Floor
Cooling Central Air
Flooring Carpet, Linoleum
Fireplaces Type Wood Burning Stove
Appliance Dishwasher, Electric Stove, Refrigerator, Washer/Dryer
Laundry Main Level
Exterior
Parking Features Triple Garage Attached
Garage Spaces 3.0
Garage Description Triple Garage Attached
Fence Partial
Community Features None
Roof Type Asphalt Shingle
Porch Deck
Building
Lot Description Many Trees, Paved
Foundation Poured Concrete
Architectural Style Acreage with Residence, Bi-Level
Level or Stories Bi-Level
Structure Type See Remarks
Others
Restrictions None Known
Tax ID 92016663
Ownership Private






