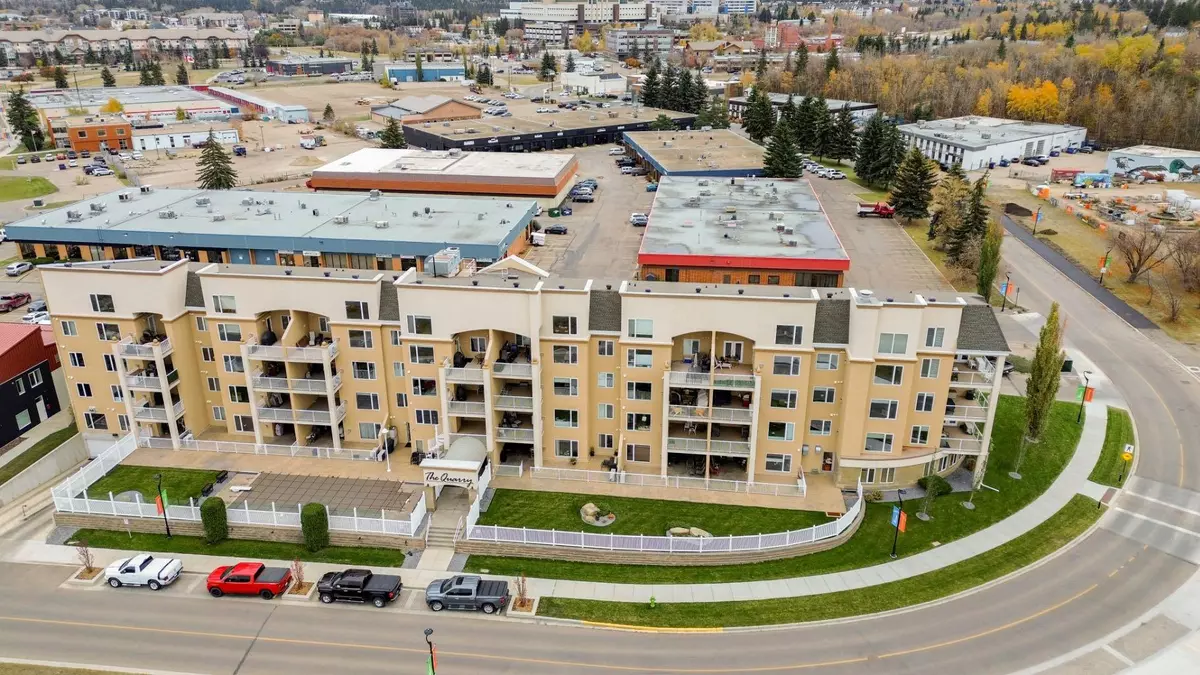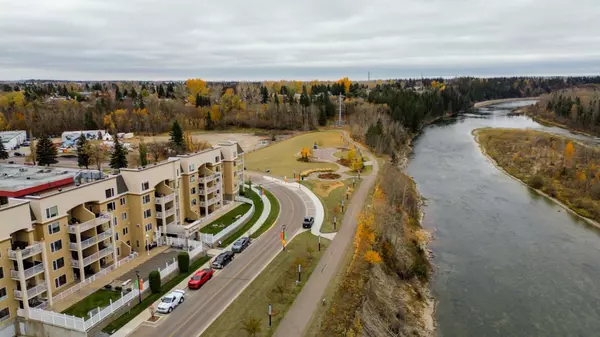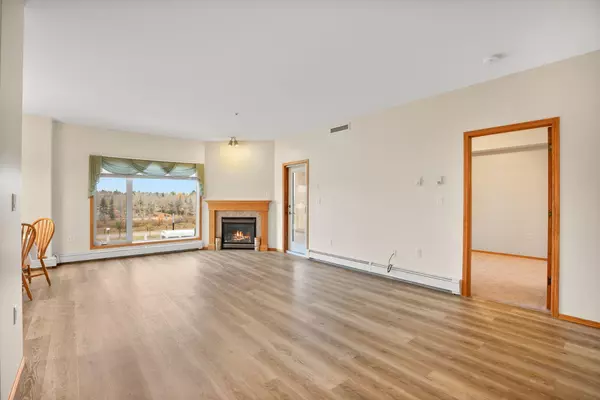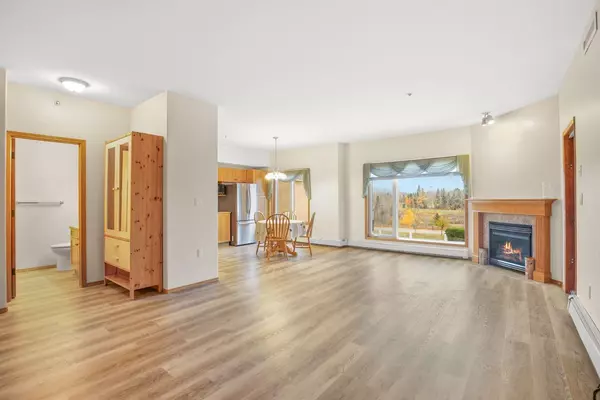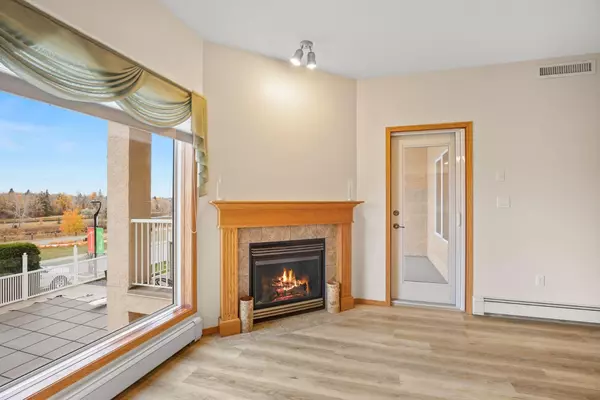
5590 45 ST #205 Red Deer, AB T4N 7C4
2 Beds
2 Baths
1,102 SqFt
UPDATED:
12/20/2024 04:05 PM
Key Details
Property Type Condo
Sub Type Apartment
Listing Status Active
Purchase Type For Sale
Square Footage 1,102 sqft
Price per Sqft $337
Subdivision Capstone
MLS® Listing ID A2174794
Style Apartment
Bedrooms 2
Full Baths 2
Condo Fees $860/mo
Originating Board Central Alberta
Year Built 2001
Annual Tax Amount $3,297
Tax Year 2024
Lot Size 1,106 Sqft
Acres 0.03
Property Description
Location
State AB
County Red Deer
Zoning CAP-PR
Direction NW
Rooms
Other Rooms 1
Interior
Interior Features Open Floorplan
Heating Radiant
Cooling Central Air
Flooring Carpet, Vinyl Plank
Fireplaces Number 1
Fireplaces Type Gas, Mantle, Tile
Inclusions Fridge, Stove, Dishwasher, Microwave Oven, Garburator, Washer, Dryer, Window Coverings
Appliance Dishwasher, Dryer, Garburator, Microwave, Range, Refrigerator, Washer, Window Coverings
Laundry In Unit
Exterior
Parking Features Parkade
Garage Spaces 2.0
Garage Description Parkade
Community Features Fishing, Park, Playground, Pool, Shopping Nearby, Sidewalks, Street Lights, Walking/Bike Paths
Amenities Available Car Wash, Elevator(s), Fitness Center, Outdoor Pool, Parking, Party Room, Secured Parking, Visitor Parking
Roof Type Asphalt Shingle
Porch Balcony(s)
Exposure NW
Total Parking Spaces 2
Building
Story 5
Foundation Poured Concrete
Architectural Style Apartment
Level or Stories Single Level Unit
Structure Type Wood Frame
Others
HOA Fee Include Amenities of HOA/Condo,Common Area Maintenance,Gas,Heat,Insurance,Maintenance Grounds,Parking,Reserve Fund Contributions,Sewer,Snow Removal,Trash,Water
Restrictions Adult Living,Pet Restrictions or Board approval Required
Tax ID 91433401
Ownership Private
Pets Allowed Restrictions
GET MORE INFORMATION



