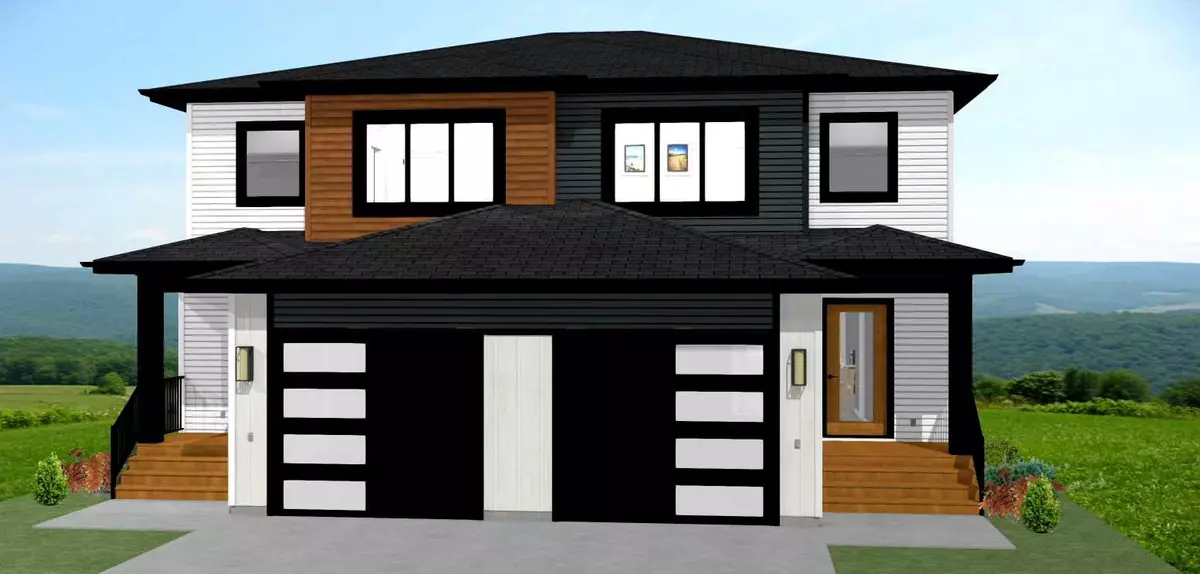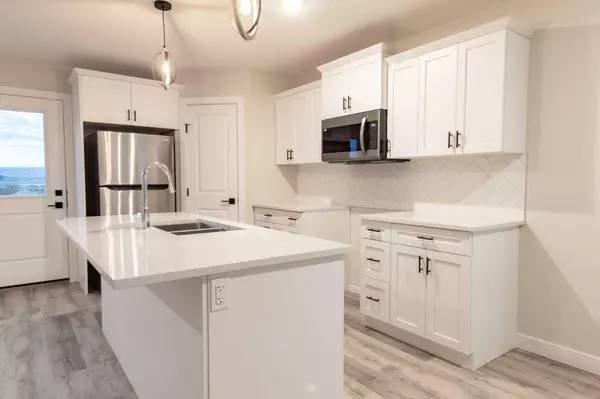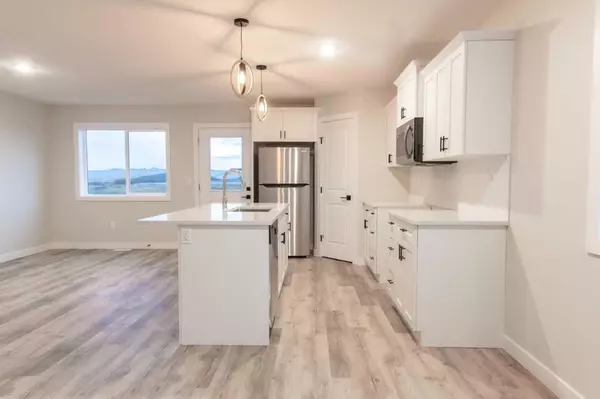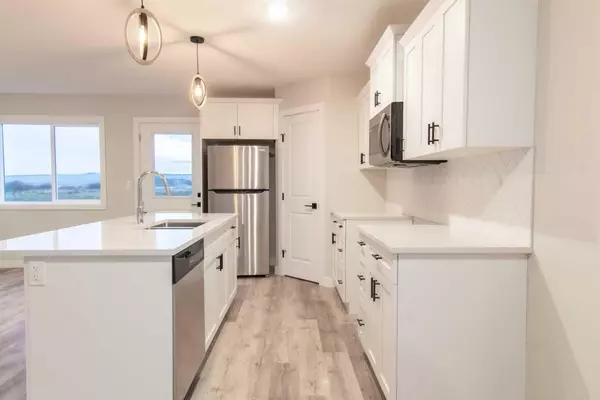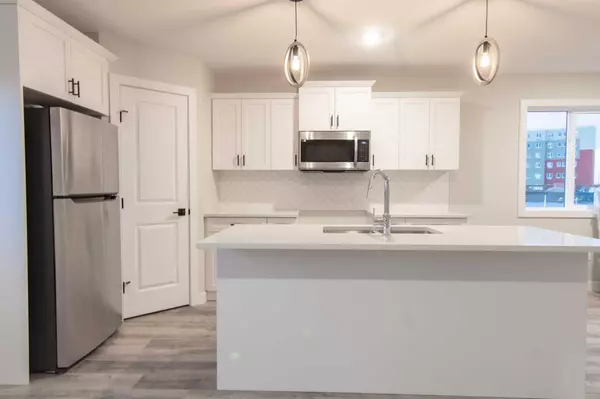9650 Hillcrest DR Grande Prairie, AB T8V 1A8
6 Beds
6 Baths
2,541 SqFt
UPDATED:
10/25/2024 09:35 PM
Key Details
Property Type Multi-Family
Sub Type Full Duplex
Listing Status Active
Purchase Type For Sale
Square Footage 2,541 sqft
Price per Sqft $275
Subdivision Hillside
MLS® Listing ID A2157456
Style 2 Storey,Side by Side
Bedrooms 6
Full Baths 4
Half Baths 2
Originating Board Grande Prairie
Year Built 2024
Annual Tax Amount $9,002
Tax Year 2024
Lot Size 2,750 Sqft
Acres 0.06
Property Description
Location
State AB
County Grande Prairie
Zoning RG
Direction S
Rooms
Other Rooms 1
Basement Full, Unfinished
Interior
Interior Features Breakfast Bar, Granite Counters, High Ceilings, Kitchen Island, No Animal Home, No Smoking Home, Open Floorplan, Recessed Lighting, Stone Counters, Tankless Hot Water
Heating Forced Air, Natural Gas
Cooling None
Flooring Carpet, Vinyl
Inclusions 2 SETS OF STAINLESS KITCHEN APPLIANCES, A SET FOR EACH SIDE OF THE DUPLEX
Appliance Dishwasher, Electric Range, Microwave Hood Fan, Refrigerator, Tankless Water Heater
Laundry In Basement
Exterior
Parking Features Concrete Driveway, Double Garage Attached, Garage Door Opener, Parking Pad
Garage Spaces 1.0
Garage Description Concrete Driveway, Double Garage Attached, Garage Door Opener, Parking Pad
Fence None
Community Features Playground, Schools Nearby, Sidewalks
Roof Type Fiberglass,Shingle
Porch None
Lot Frontage 25.0
Exposure S
Total Parking Spaces 6
Building
Lot Description Street Lighting
Foundation Poured Concrete
Architectural Style 2 Storey, Side by Side
Level or Stories Two
Structure Type Concrete,Wood Frame
New Construction Yes
Others
Restrictions Architectural Guidelines
Tax ID 91962404
Ownership Private


