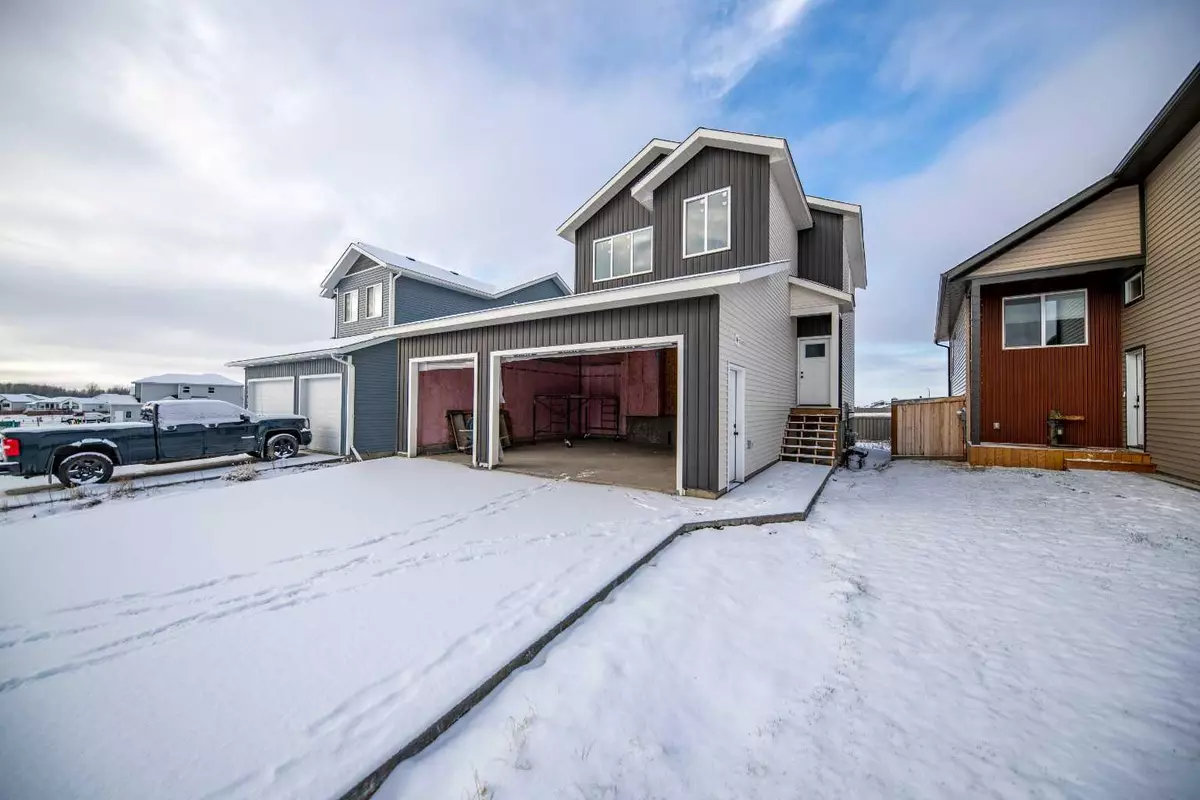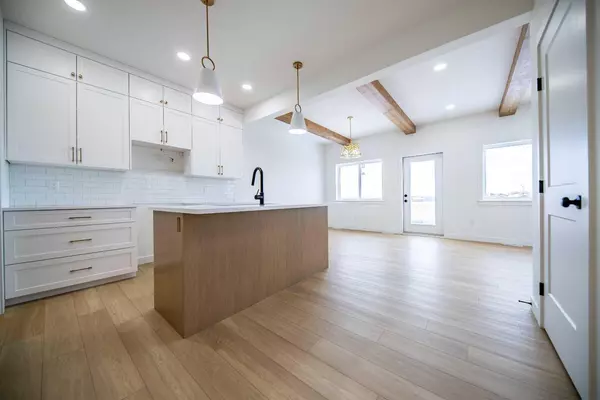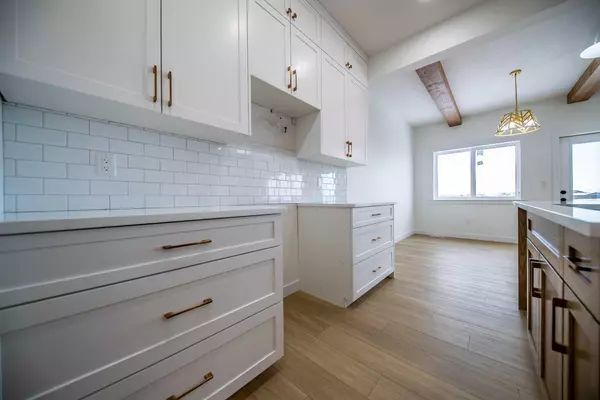11934 81 AVE Grande Prairie, AB T8W 0M7
3 Beds
3 Baths
1,480 SqFt
UPDATED:
11/15/2024 06:55 PM
Key Details
Property Type Single Family Home
Sub Type Detached
Listing Status Active
Purchase Type For Sale
Square Footage 1,480 sqft
Price per Sqft $337
Subdivision Kensington
MLS® Listing ID A2151037
Style 2 Storey
Bedrooms 3
Full Baths 2
Half Baths 1
Originating Board Grande Prairie
Year Built 2023
Tax Year 2024
Lot Size 4,755 Sqft
Acres 0.11
Property Description
Location
State AB
County Grande Prairie
Zoning RG
Direction SE
Rooms
Other Rooms 1
Basement Full, Unfinished
Interior
Interior Features See Remarks
Heating Forced Air
Cooling None
Flooring See Remarks
Fireplaces Number 1
Fireplaces Type Gas
Inclusions Na
Appliance None
Laundry Upper Level
Exterior
Parking Features Off Street, Triple Garage Attached
Garage Spaces 3.0
Garage Description Off Street, Triple Garage Attached
Fence Partial
Community Features None
Roof Type Asphalt Shingle
Porch None
Lot Frontage 39.04
Total Parking Spaces 6
Building
Lot Description Back Yard, City Lot, Front Yard, No Neighbours Behind, Standard Shaped Lot, Rectangular Lot
Foundation Poured Concrete
Architectural Style 2 Storey
Level or Stories Two
Structure Type Mixed,Vinyl Siding,Wood Siding
New Construction Yes
Others
Restrictions None Known
Tax ID 91993736
Ownership See Remarks






