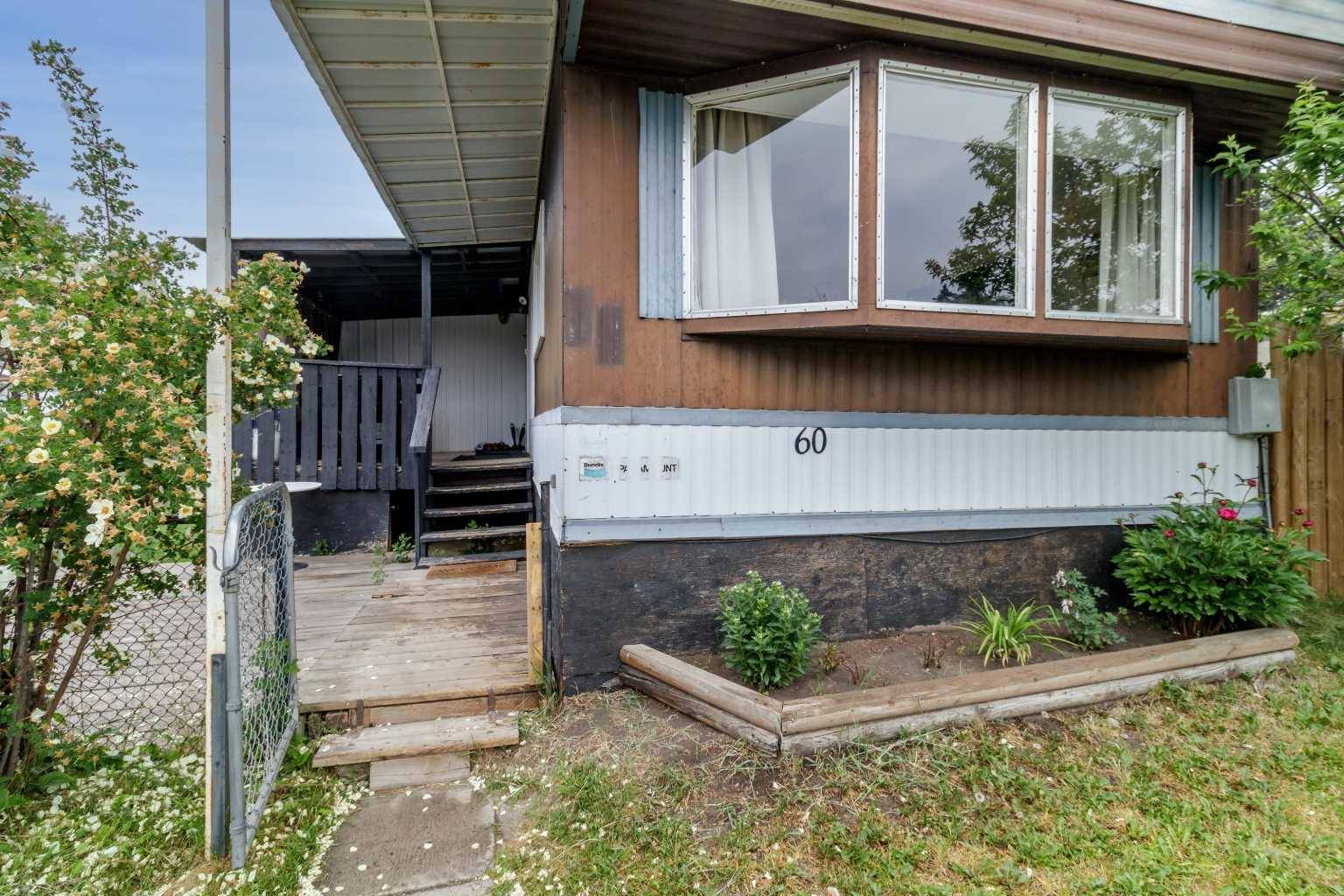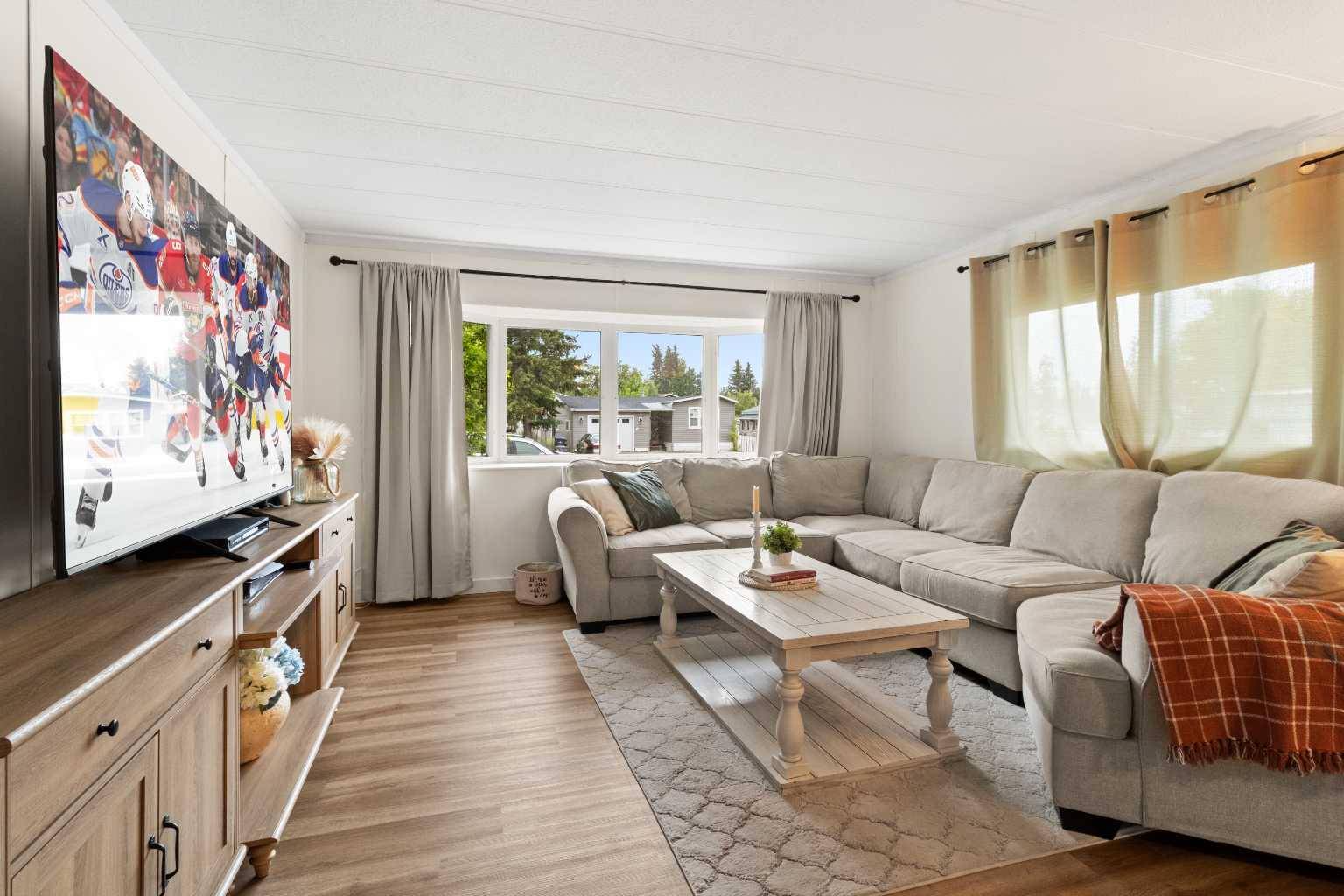$222,000
$230,000
3.5%For more information regarding the value of a property, please contact us for a free consultation.
60 Northstar DR Sylvan Lake, AB T4S1J4
4 Beds
1 Bath
1,705 SqFt
Key Details
Sold Price $222,000
Property Type Single Family Home
Sub Type Detached
Listing Status Sold
Purchase Type For Sale
Square Footage 1,705 sqft
Price per Sqft $130
Subdivision Lakeview Heights
MLS® Listing ID A2232350
Sold Date 07/22/25
Style Mobile Home-Double Wide
Bedrooms 4
Full Baths 1
Year Built 1976
Annual Tax Amount $1,589
Tax Year 2025
Lot Size 6,000 Sqft
Acres 0.14
Property Sub-Type Detached
Source Central Alberta
Property Description
Discover spacious & comfortable living in this 4-bedroom, 1-bathroom modular home offering over 1,700sq/ft of living space all in the heart of Sylvan Lake! This home features 2 generous sized living areas, a cozy wood-burning fireplace, a gas fireplace, a wall air conditioning unit, & large windows throughout. The kitchen has plenty of storage & is conveniently placed between both living spaces making entertaining smooth where you won't miss out on any of the action. Recent updates include new dishwasher, new vinyl plank flooring, fresh paint, & a new washer / dryer! This location is unbeatable as it is within walking distance to schools, playgrounds & basic amenities. It backs onto the main walking/bike trails meaning there are no neighbours behind. The yard is fully fenced with 2 porches, a garden, shed & still lots of yard to enjoy. Whether you're looking for your first home, more space for your family, or a great place to settle in a lakeside community, this home checks all the boxes!
Location
State AB
County Red Deer County
Zoning R4
Direction S
Rooms
Basement None
Interior
Interior Features Ceiling Fan(s), Laminate Counters, No Smoking Home, Separate Entrance
Heating Combination, Fireplace(s), Forced Air
Cooling Wall Unit(s)
Flooring Carpet, Hardwood, Laminate, Vinyl Plank
Fireplaces Number 2
Fireplaces Type Gas, Wood Burning
Appliance Dishwasher, Refrigerator, Stove(s), Wall/Window Air Conditioner, Washer/Dryer
Laundry Main Level
Exterior
Parking Features Off Street, Parking Pad
Garage Description Off Street, Parking Pad
Fence Fenced
Community Features Golf, Park, Schools Nearby, Sidewalks, Walking/Bike Paths
Roof Type Metal
Porch Front Porch, Side Porch
Lot Frontage 50.0
Total Parking Spaces 3
Building
Lot Description Back Yard, Front Yard, Garden, No Neighbours Behind, Rectangular Lot
Foundation Wood
Architectural Style Mobile Home-Double Wide
Level or Stories One
Structure Type Aluminum Siding
Others
Restrictions None Known
Tax ID 101691712
Ownership Private
Read Less
Want to know what your home might be worth? Contact us for a FREE valuation!

Our team is ready to help you sell your home for the highest possible price ASAP






